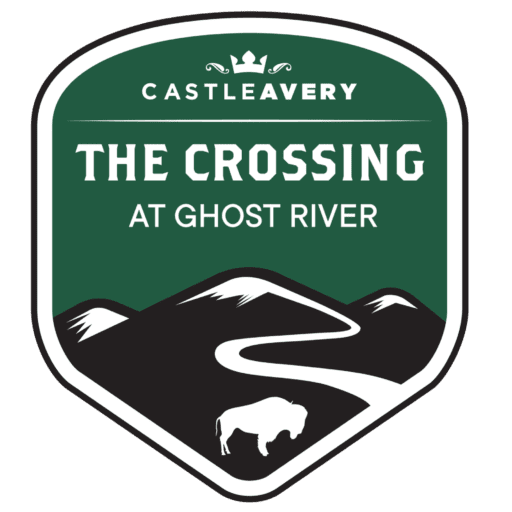20% Off Individual Stays in March! Use Code "WINTER20"
Meeting Rooms & Conference Venues
Discover unique meeting and conference spaces at The Crossing in Cochrane – just outside of Calgary. Our venues are perfect for business meetings, educational lectures & small conferences near Calgary & Cochrane, Alberta.
Inspiring Meetings Venues Near Calgary
Step beyond the typical Calgary meeting venues and into a peaceful, natural setting designed to spark fresh thinking. Just outside Cochrane, The Crossing at Ghost River offers forest-view meeting spaces for up to 60 guests—ideal for corporate meetings, workshops, and small conferences. All venues include: top-tier A/V, complimentary Wi-Fi, on-site parking, and essential meeting tools.
Choose from single-day venue rentals or all-inclusive overnight retreats with chef-prepared meals and accommodations for up to 50 guests. Full property buyouts are available for exclusive use. Contact us to start planning your next event.
Deere House Conference Room
Perfect for corporate meetings, strategy sessions, and workshops, the Deere House Conference Room blends comfort and function for up to 36 guests. Large windows, French doors, and a wood-burning fireplace create a warm atmosphere, while dual 75″ 4K displays, a ceiling-mounted projector, and the Logitech Rally Plus video conferencing system ensure top-tier A/V performance. Guests can unwind between sessions on the sun deck or in the games lounge.
Size & Capacity
- Size: 900 sq. ft. (28' x 32')
- U-Shape set-up: 24 people
- Classroom set-up: 24 people
- Boardroom set-up: 24 people
- Theatre set-up: 36 people
Key Features
- Forest view
- Projector, video conferencing system, 2x 75" TV screens
- Refreshment area
- Large sun deck
- Lounge with fireplace
- Large opening windows & doors
- In-room fireplace
Pine Loft Barn
Our largest indoor venue, the Pine Loft Barn is ideal for corporate events, conferences, and team workshops of up to 60 people. With soaring ceilings, natural light, and a flexible layout, it easily adapts to a variety of meeting formats.
A spacious sun deck and cozy lounge with a wood-burning fireplace provide inviting breakout areas, while the barn’s rustic character and modern amenities create a relaxed yet professional atmosphere for productive, memorable gatherings.
Size & Capacity
- Size: 1,150 sq. ft. (29' x 39')
- U-Shape set-up: 36 people
- Classroom set-up: 40 people
- Boardroom set-up: 40 people
- Theatre set-up: 60 people
Key Features
- Forest view
- LCD projector & screen
- Refreshment/registration area
- Large sun deck
- Lounge with fireplace
- Large opening windows & doors
The River House Pavillion
Tucked near the banks of the Ghost River, the River House is a bright, open-air pavilion surrounded by forest—offering a refreshing change from traditional meeting rooms.
With 360-degree views, a natural stone fireplace, and an outdoor fire pit, it’s ideal for unplugged team retreats, strategy sessions, and small-group discussions. While it’s not equipped with Wi-Fi or A/V, the River House invites focus, creativity, and meaningful connection in a stunning natural setting.
Size & Capacity
- Size: 1,800 sq. ft. (30' x 50')
- U-Shape set-up: 30 people
- Classroom set-up: 40 people
- Boardroom set-up: 40 people
- Theatre set-up: 60 people
Key Features
- Open seasonally
- Natural stone fireplace
- Outdoor fire pit
- 360 views of nature
Ready to start planning your event?
Tell us about your event, then we’ll plan it together. With our personalized event planning services, you can rest assured that every detail will be taken care of.

